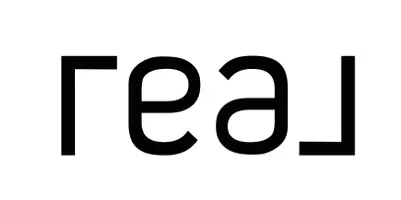1236 Mount Rainier RD Rancho Palos Verdes, CA 90275
5 Beds
3 Baths
2,100 SqFt
OPEN HOUSE
Sat Aug 02, 1:00pm - 4:00pm
Sun Aug 03, 1:00pm - 4:00pm
UPDATED:
Key Details
Property Type Single Family Home
Sub Type Single Family Residence
Listing Status Active
Purchase Type For Sale
Square Footage 2,100 sqft
Price per Sqft $711
MLS Listing ID SB25170341
Bedrooms 5
Full Baths 1
Three Quarter Bath 2
Construction Status Updated/Remodeled
HOA Y/N No
Year Built 1973
Lot Size 5,959 Sqft
Property Sub-Type Single Family Residence
Property Description
This thoughtfully designed home offers a seamless blend of luxury and livability. Inside, you'll find engineered bamboo flooring, vaulted ceilings, and a bright, open layout with custom upgrades throughout including a fireplace, quartzite countertops, stainless steel appliances, step-in pantry, crown molding, built-ins, and recessed lighting.
Step outside to a spacious backyard ideal for entertaining, relaxing, or play. Highlights include a fire pit, an assortment of fruit trees, and a detached bonus structure providing flexible space for guests, a home office, fitness studio, or creative retreat.
Ideally located, enjoy access to high performing, award winning schools, shopping, and dining. Outdoor enthusiasts will love the abundance of nearby activities, including coastal golf courses, scenic hiking and horseback riding trails, and ocean adventures like paddleboarding, surfing, and kayaking along the picturesque Palos Verdes coastline.
This is more than a home—it's a lifestyle. Don't miss your opportunity to own a slice of the coastal California dream.
Location
State CA
County Los Angeles
Area 177 - Eastview/Rpv
Zoning RPRS-4*
Rooms
Other Rooms Outbuilding
Main Level Bedrooms 2
Interior
Interior Features Breakfast Bar, Built-in Features, Crown Molding, Separate/Formal Dining Room, High Ceilings, Pantry, Recessed Lighting, Bedroom on Main Level, Galley Kitchen, Walk-In Pantry, Walk-In Closet(s)
Heating Central
Cooling Central Air
Flooring Wood
Fireplaces Type Living Room
Inclusions Dishwasher, oven/stove, refrigerator, microwave, 2nd refrigerator and stove (garage), washer/dryer, 3 mounted tv's, fire-pit, bar refrigerator
Fireplace Yes
Appliance Built-In Range, Dishwasher, Disposal, Gas Oven, Microwave, Refrigerator, Range Hood, Water Heater, Dryer, Washer
Laundry In Garage
Exterior
Exterior Feature Fire Pit
Parking Features Garage Faces Front
Garage Spaces 2.0
Garage Description 2.0
Pool None
Community Features Biking, Dog Park, Fishing, Golf, Hiking, Horse Trails, Park, Street Lights, Suburban, Sidewalks, Water Sports
View Y/N No
View None
Total Parking Spaces 2
Private Pool No
Building
Lot Description Back Yard
Dwelling Type House
Story 2
Entry Level Two
Sewer Public Sewer
Water Public
Architectural Style Contemporary
Level or Stories Two
Additional Building Outbuilding
New Construction No
Construction Status Updated/Remodeled
Schools
Elementary Schools Dapplegray
Middle Schools Miralest
High Schools Palos Verdes Peninsula
School District Palos Verdes Peninsula Unified
Others
Senior Community No
Tax ID 7444007033
Security Features Security System
Acceptable Financing Cash, Cash to New Loan, Conventional, Cal Vet Loan, 1031 Exchange, FHA, Fannie Mae, Freddie Mac, Government Loan, VA Loan
Listing Terms Cash, Cash to New Loan, Conventional, Cal Vet Loan, 1031 Exchange, FHA, Fannie Mae, Freddie Mac, Government Loan, VA Loan
Special Listing Condition Standard






